Tilt Wall Construction: An In-Depth Look
Tilt wall construction, also known as tilt-up construction, is a cost-effective and efficient building method widely used in various types of commercial and industrial projects. This method involves casting concrete panels horizontally on a flat surface, then lifting (or “tilting”) them into their final vertical position to form the building’s walls. One notable example of this construction technique is the Mesa Rim Climbing Center in Austin, Texas, which showcases the advantages of tilt wall construction in both cost and time efficiency.
Site Preparation and Casting
The construction site is first prepared by leveling the ground and setting up forms for the concrete panels. These forms are created on-site and can include various architectural details, such as window openings and decorative elements. Once the forms are in place, reinforcing steel (rebar) is added to provide structural strength.
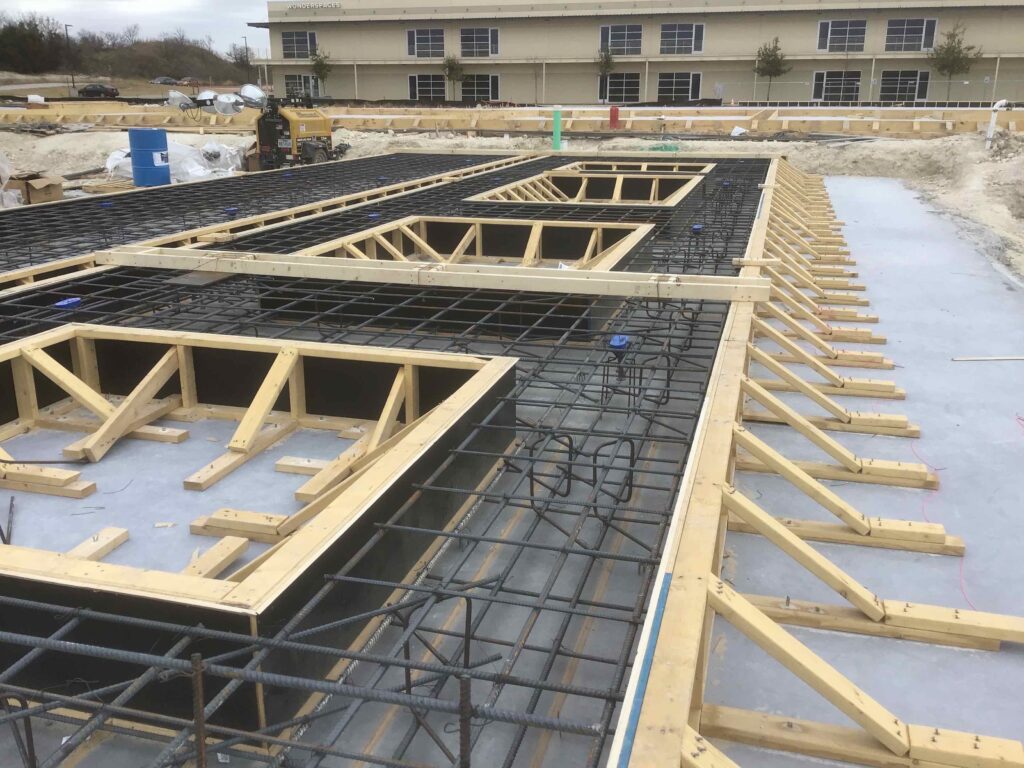
Concrete Pouring and Curing
Concrete is then poured into the forms, covering the rebar and filling the entire mold. The thickness of these panels can vary depending on the structural requirements; for example, at Mesa Rim Austin, the walls were designed to be 16 inches thick. After pouring, the concrete is left to cure and gain strength. This curing process is critical as it ensures the panels can withstand the forces they will encounter once erected.
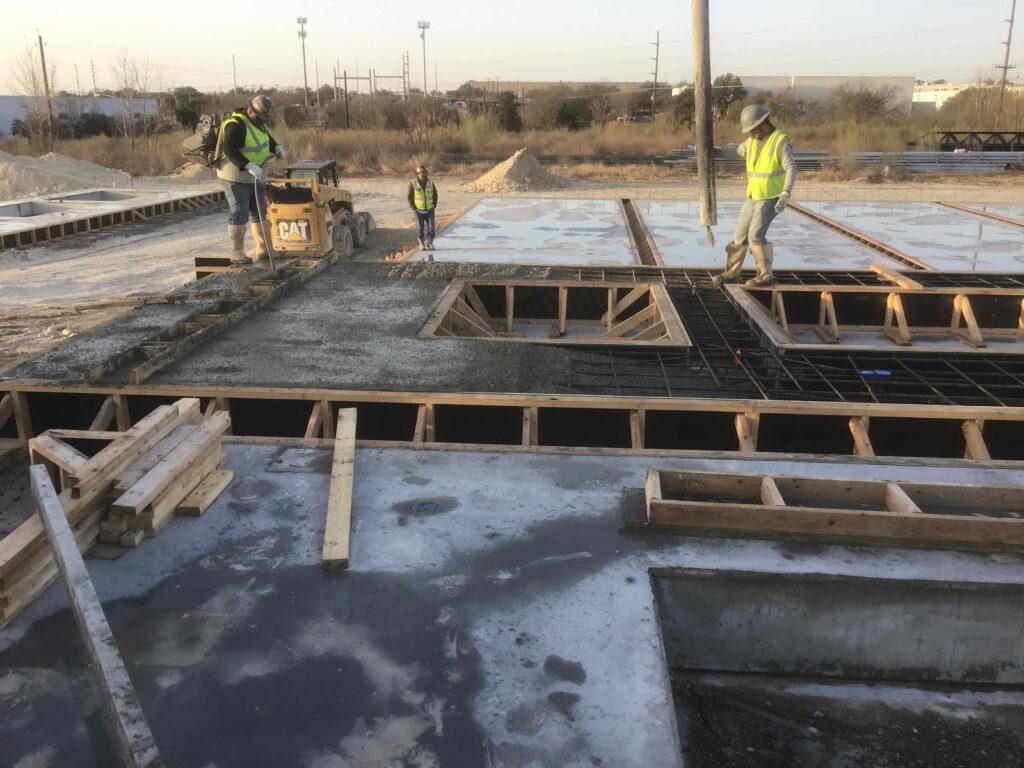
Lifting and Erecting the Panels
Once the concrete has cured, the panels are carefully lifted using cranes and tilted into their vertical positions. The cranes attached to hooks that are embedded into each panel. Each panel is positioned according to the building’s design, and they are temporarily braced until all panels are in place and permanently secured. During this phase, welders are on site to weld the connections between the panels. This welding is crucial to ensure that the panels are securely joined, providing the necessary structural integrity and stability for the entire building.
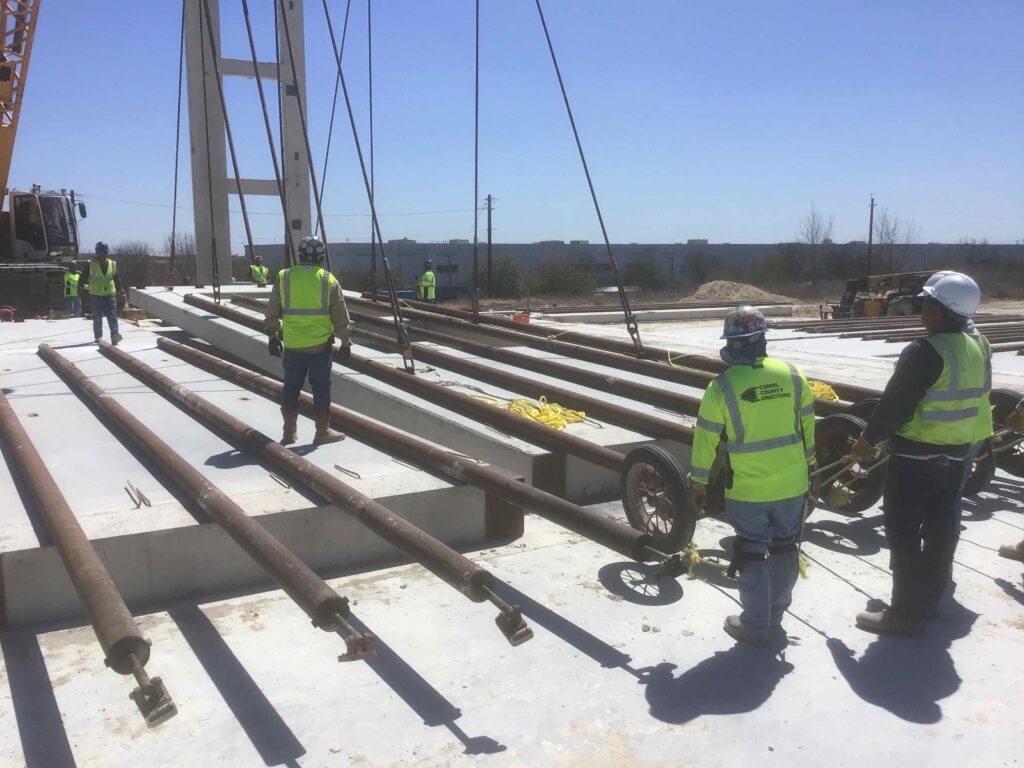
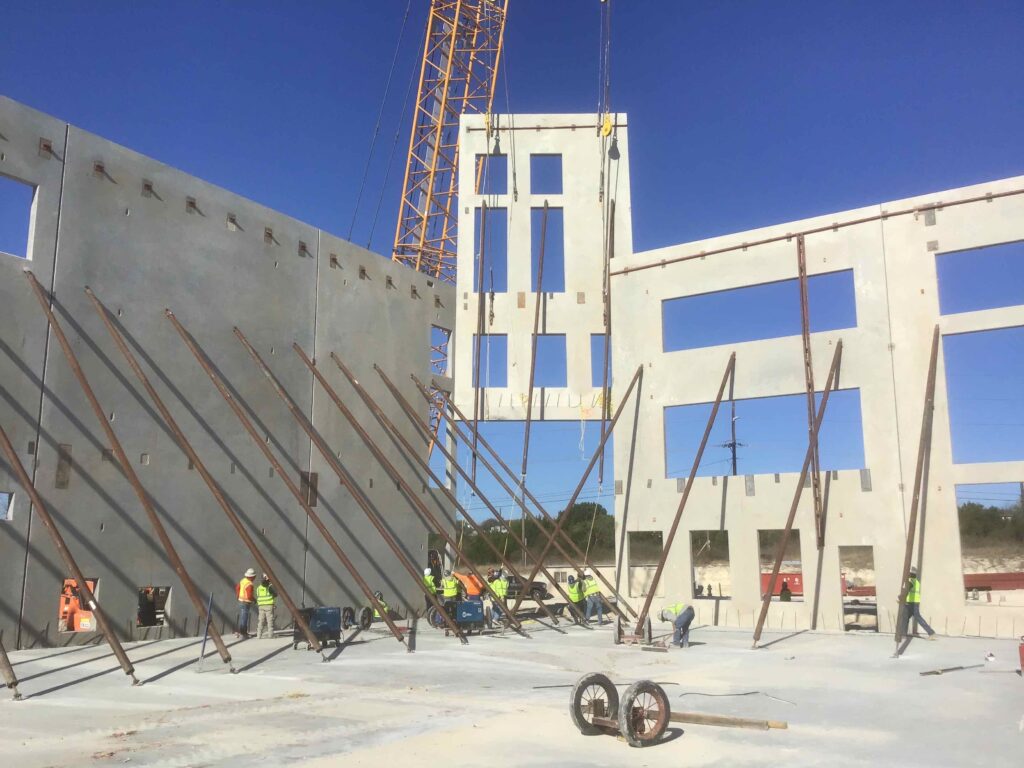
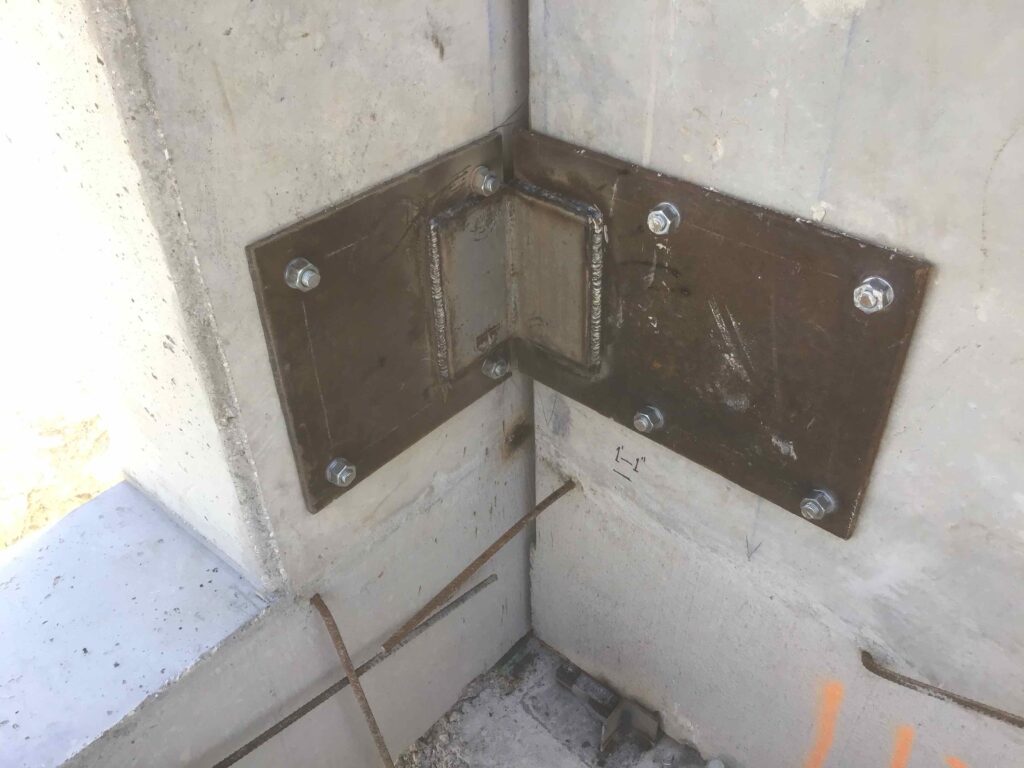
Foundation and Structural Connection
For the Mesa Rim Climbing Center, a pier foundation was used to support the structure. Steel plates were embedded into the pier foundation, and matching steel plates were cast into the tilt wall panels. Once the panels were erected, the steel plates on the panels were welded to the steel plates on the foundation.
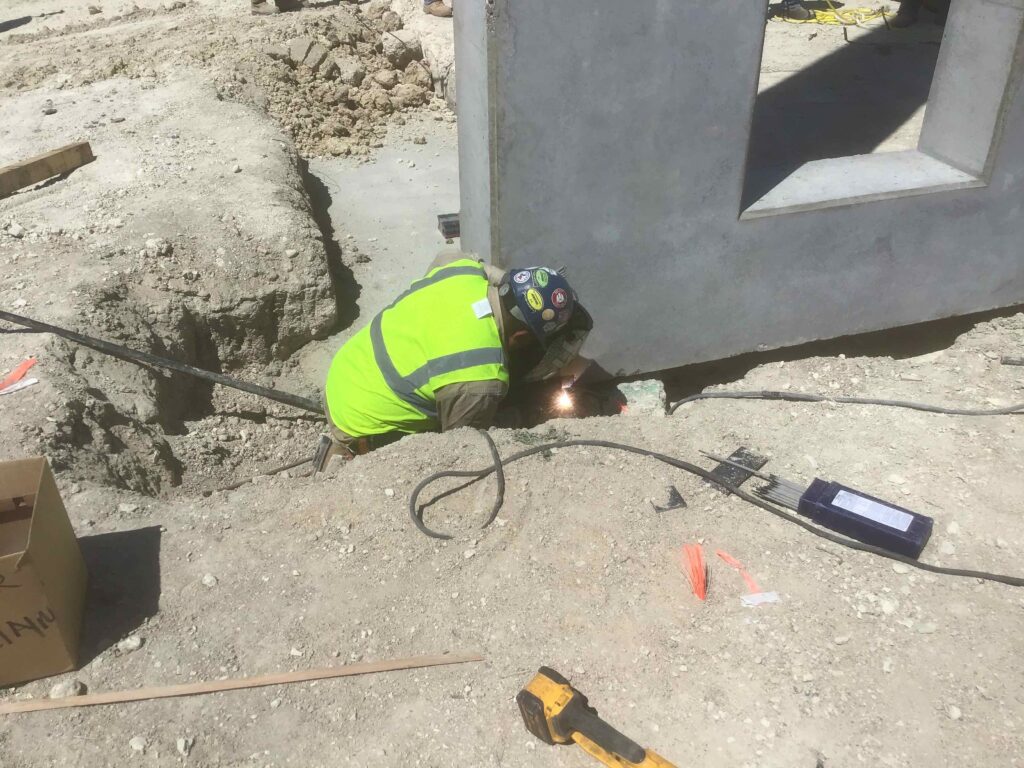
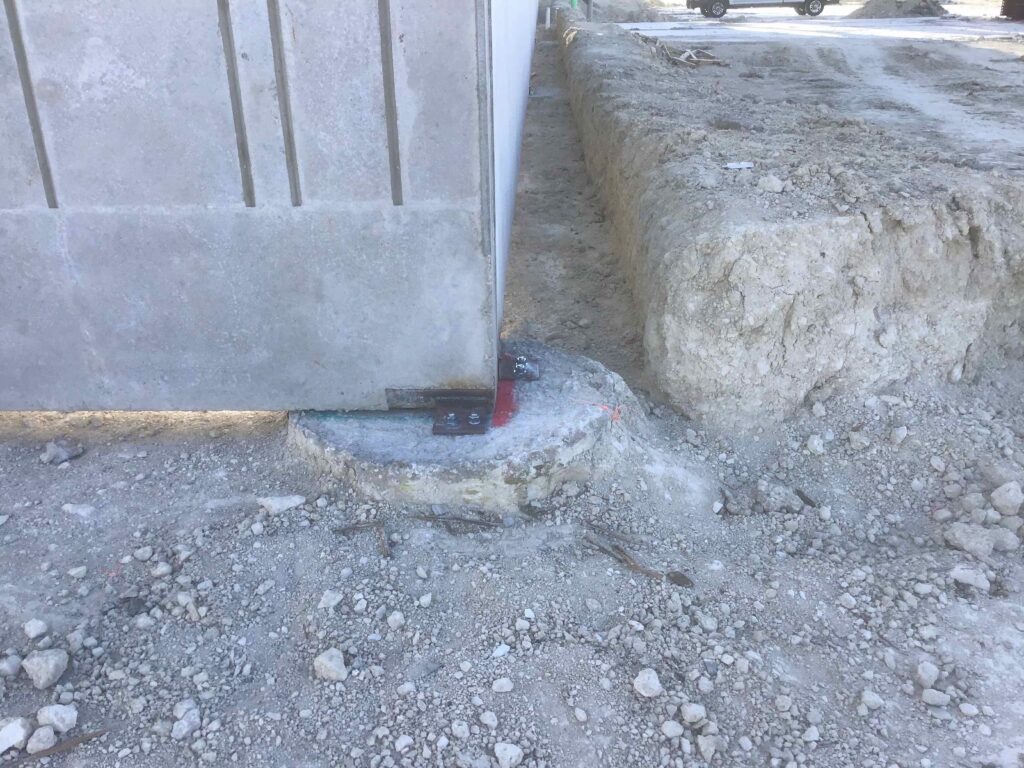
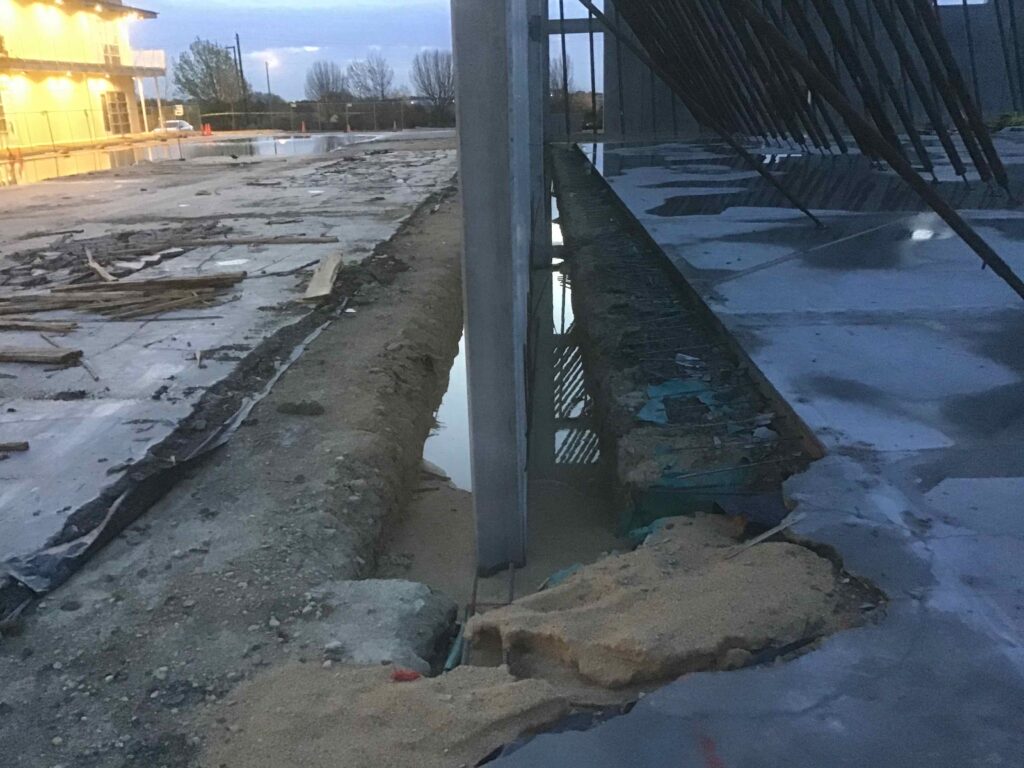
Finishing Touches
After the panels are erected and welded together, the construction team adds finishing touches, such as sealing the joints between panels, installing insulation, and adding exterior finishes. This step also includes installing doors, windows, and any other architectural elements.
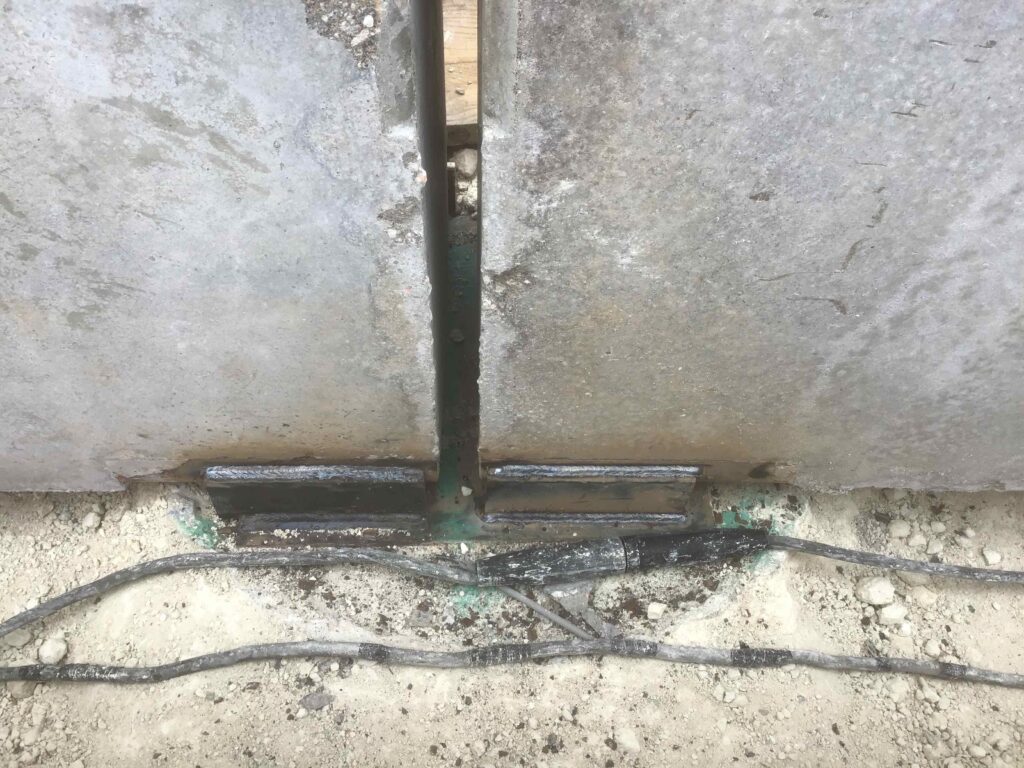
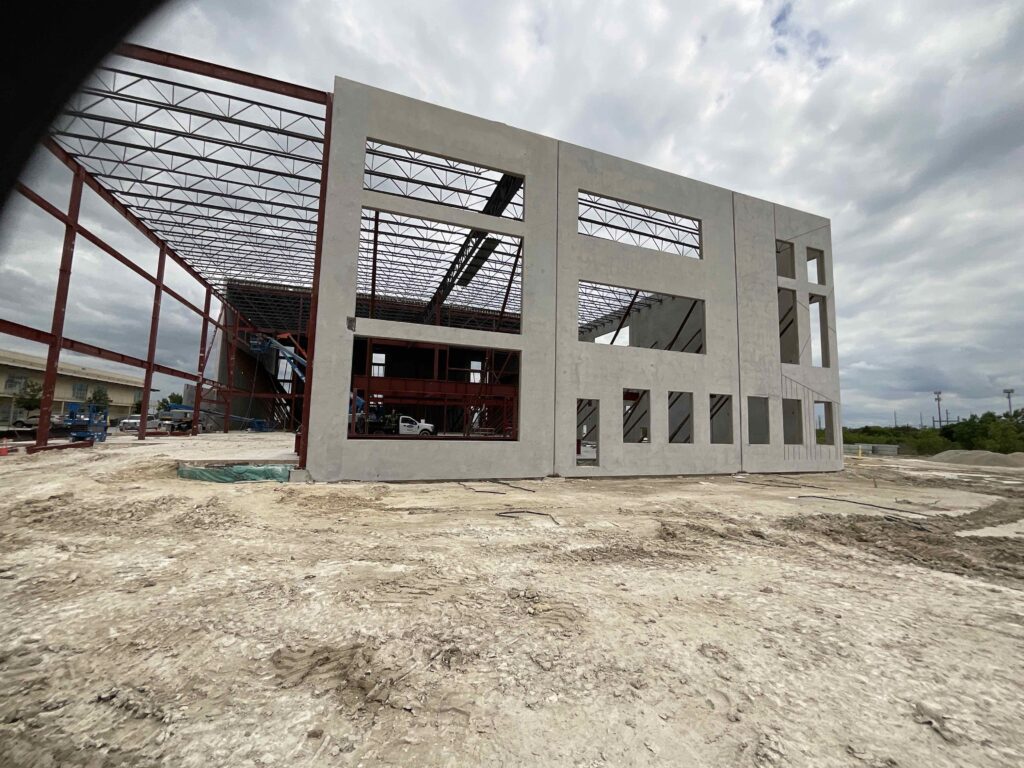
Advantages of Tilt Wall Construction
Tilt wall construction offers several notable benefits, making it an attractive option for many projects:
Cost-Effective
One of the primary advantages of tilt wall construction is its cost-effectiveness. By casting the panels on-site, transportation costs are minimized, and the need for extensive formwork is reduced. This method also requires less labor compared to traditional masonry construction, further lowering costs. The cost savings from using tilt wall construction allowed Mesa Rim Austin to allocate more resources towards additional architectural features, such as the striking geometric canopy that greets gym users.
Fast Erection Time
Tilt wall construction significantly reduces construction time. Once the site preparation and casting are complete, the actual erection of the walls happens quickly. This accelerated timeline allows for faster project completion, which can be critical for businesses looking to open their doors as soon as possible.
Structural Strength and Durability
Concrete is inherently strong and durable, and the addition of rebar within the panels enhances this strength. The 16-inch thick walls at Mesa Rim Austin, reinforced with rebar, provide excellent structural integrity, capable of withstanding both the weight of the building and environmental forces. The welding of panel connections ensures that the structure remains robust and stable under various conditions.
Design Flexibility
Tilt wall construction offers a high degree of design flexibility. Panels can be cast with various shapes, sizes, and finishes, allowing for a range of architectural styles. Openings for windows and doors can be incorporated during the casting process, and decorative elements can be added to the panels.
Mesa Rim Austin: A Case Study in Tilt Wall Construction
Mesa Rim Climbing Center in Austin, Texas, is a prime example of the benefits of tilt wall construction. This state-of-the-art climbing gym required large, open spaces with high ceilings to accommodate climbing walls and other facilities. The tilt wall method was ideal for this project due to its ability to create large, open interiors without the need for numerous supporting columns.
The walls of Mesa Rim Austin were designed to be 16 inches thick, with rebar embedded within the concrete to provide the necessary structural strength. The cost-effectiveness of tilt wall construction also made it possible to incorporate additional design features, such as the geometric canopy that greets gym users. This eye-catching architectural element not only enhances the building’s aesthetic appeal but also provides a welcoming entrance for visitors.
MESA RIM AUSTIN
Location:
Austin, TXConstruction Duration:
2021-2022Construction Type:
Tilt WallDate:
May 28, 2024