Geometric Panel Design & Construction
The goal was to create something that wasn’t just functional but also a showstopper. The geometric triangular facets of the design were inspired by the rugged face of a mountain, capturing the raw beauty and majesty of nature in a modern architectural form. Using Grasshopper Rhino, we were able to iterate on the geometric panel designs quickly and efficiently. This powerful tool allowed us to play with shapes and configurations until we found the perfect combination
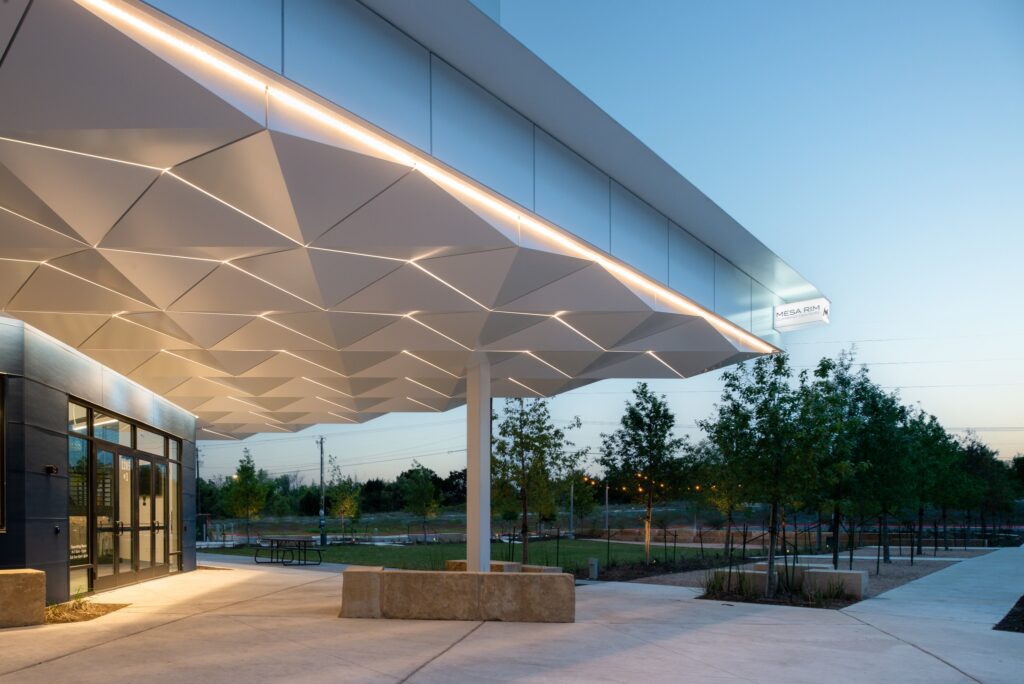
Alucobond
Alucobond panels were an easy choice for the design and budget. They’re lightweight, durable, and weather-resistant, making them perfect for outdoor structures. Plus, they have this uncanny ability to look amazing with minimal maintenance, which is great from a life cycle cost perspective.
Each Alucobond panel was cut into precise rectangular shapes using CNC (Computer Numerical Control) machines. Then each panel was scored in the middle to accommodate a 15 degree bend. The panels are made up of two layers of aluminum with a polyethylene core sandwiched in between. This gives them the perfect blend of strength and flexibility.
The panel was also manufactured with mounting tabs, which made the installation process much smoother. These mounting tabs allowed us to screw each panel directly to the ceiling sheathing, ensuring a secure and stable fit.
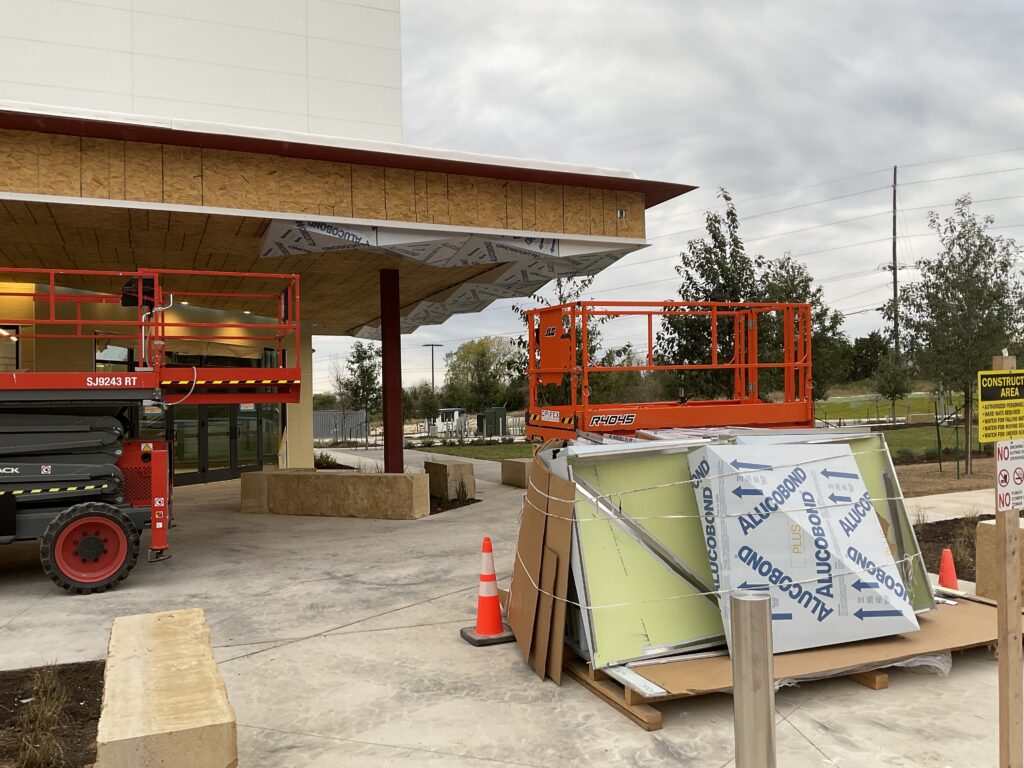
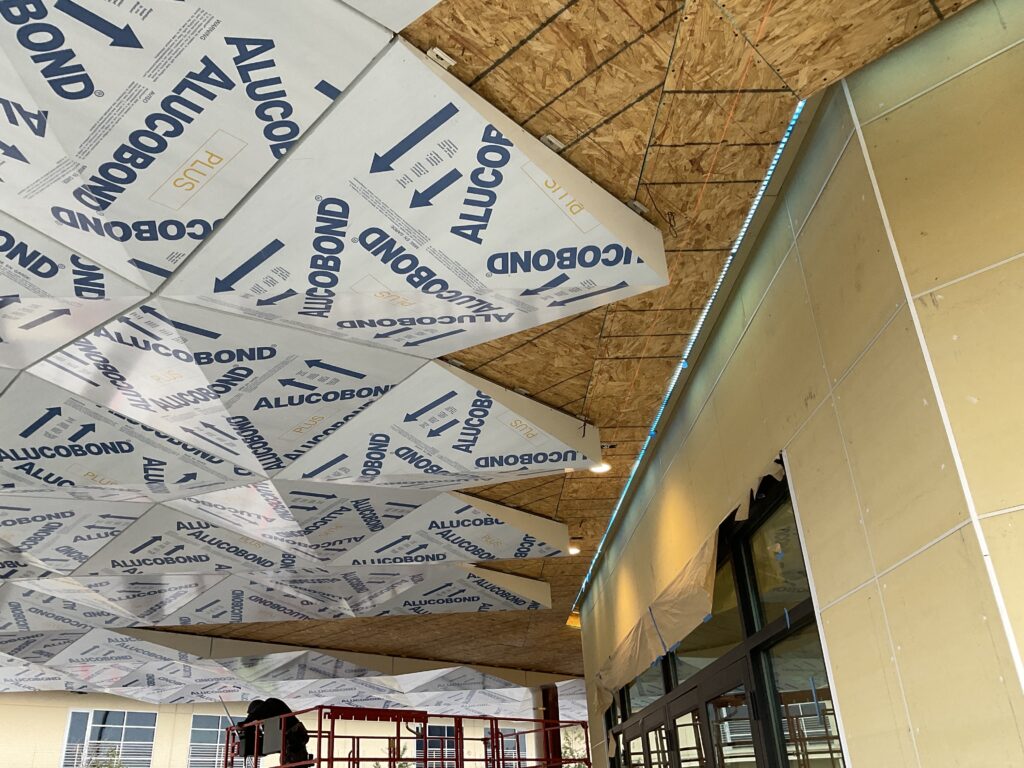
INTEGRATED LIGHTING & STRUCTURE
We wanted the canopy to not just look good during the day but to truly come alive at night. LEDs were the perfect solution. The team installed LED strips between each Alucobond panel, ensuring that the light would diffuse evenly and create a stunning, glowing effect. The LEDs were embedded into channels specifically designed for this purpose, which were then integrated into the gaps between panels.
One of the biggest challenges we faced was designing the panels around the existing structural elements—beams, girders, and columns. This meant that every panel had to be custom-fitted to work around these obstacles without compromising the overall aesthetic.
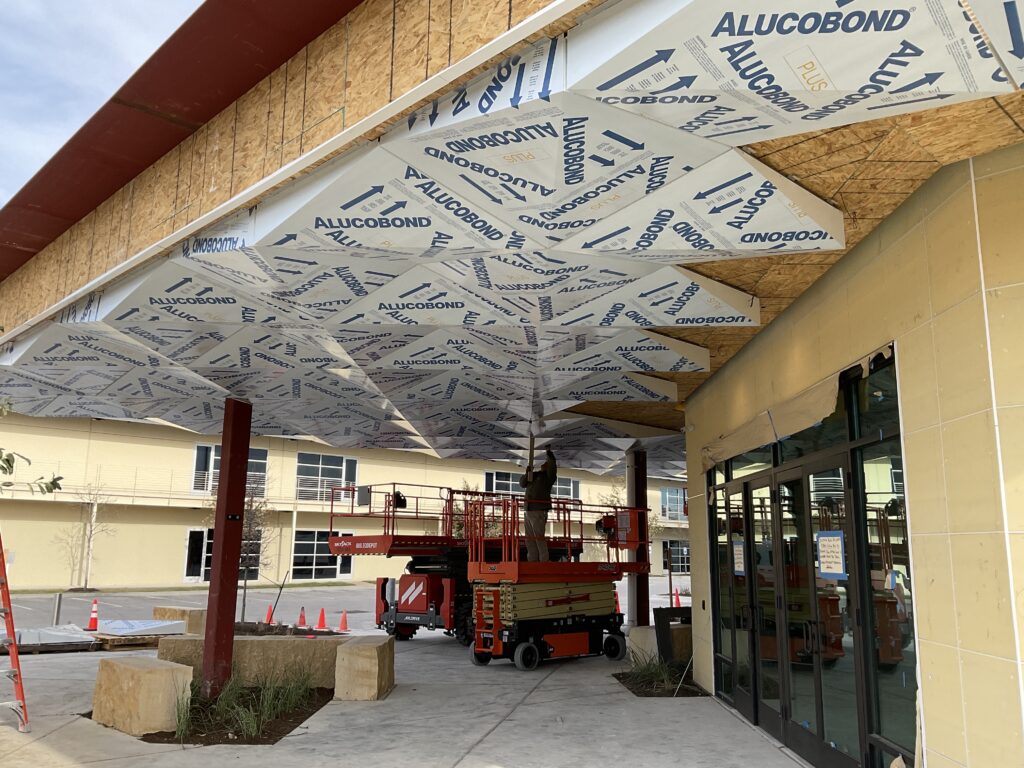
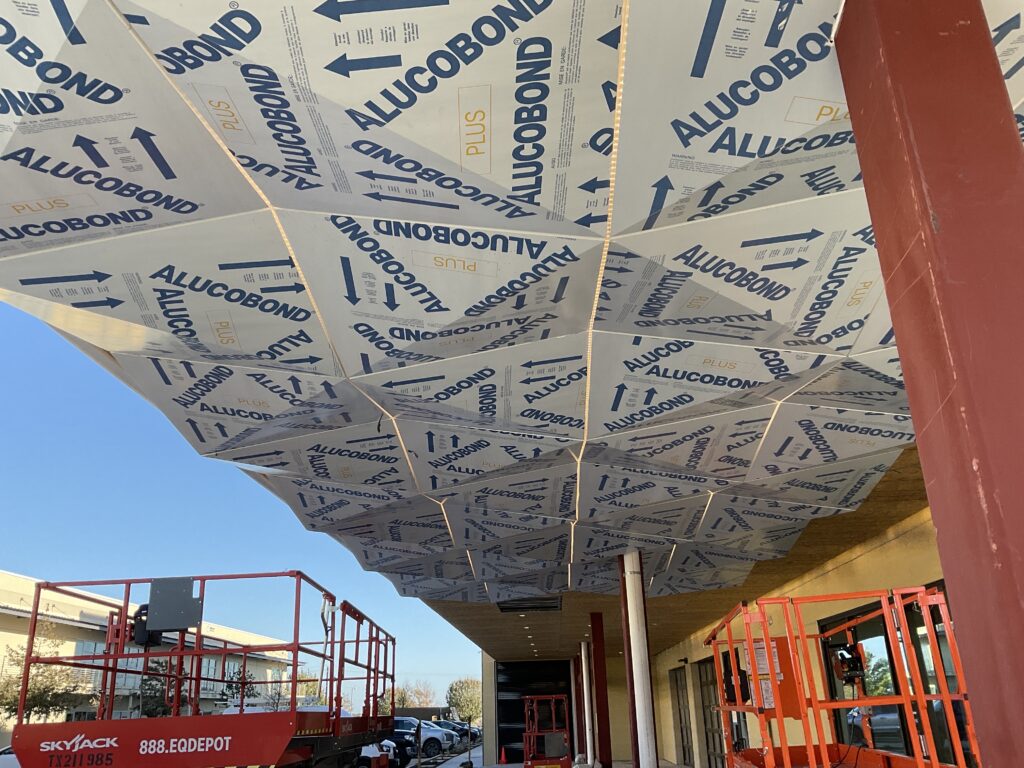
CONCLUSION
Creating the geometric canopy at Mesa Rim Austin was a fantastic journey, full of challenges and triumphs. From the initial design to the final light test, every step was a testament to teamwork, innovation, and a little bit of construction magic. And if we learned anything, it’s that with the right materials and a dedicated crew, you can turn even the wildest architectural dreams into reality.
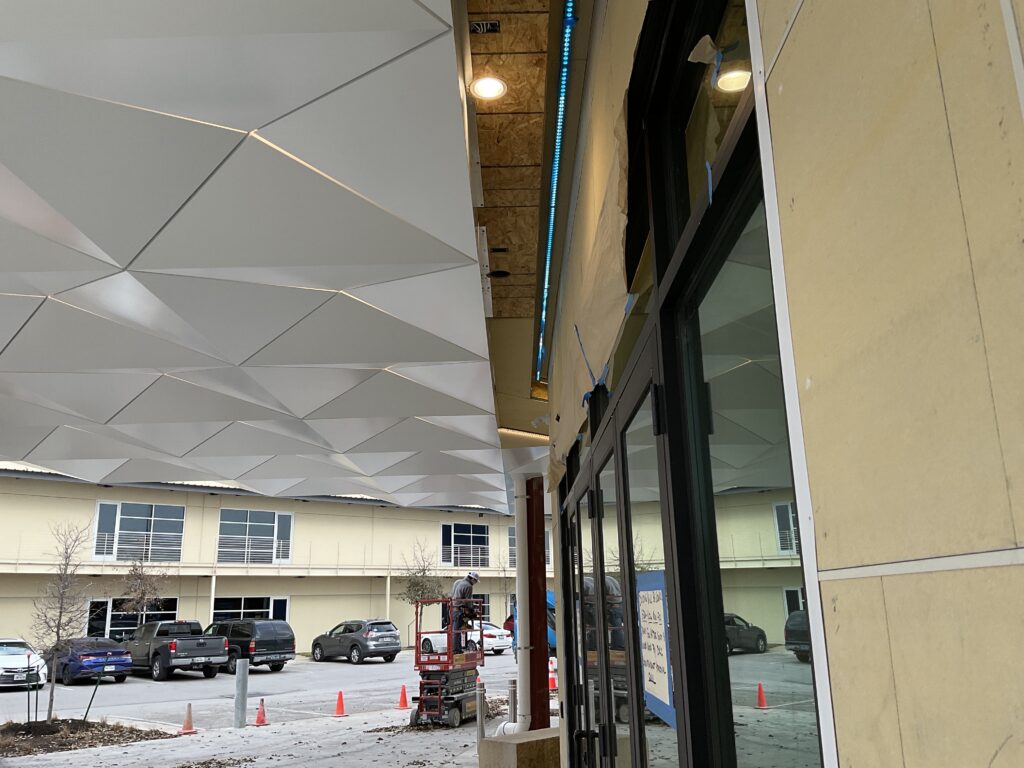
MESA RIM AUSTIN
Location:
Austin, TXConstruction Duration:
2021-2022Construction Type:
Alucobond Panel ConstructionDate:
June 10, 2024