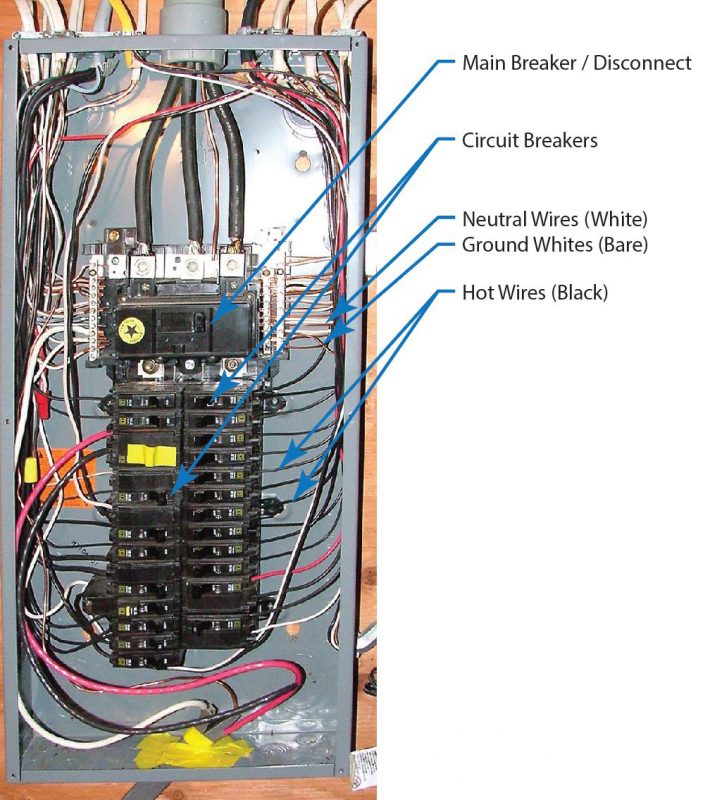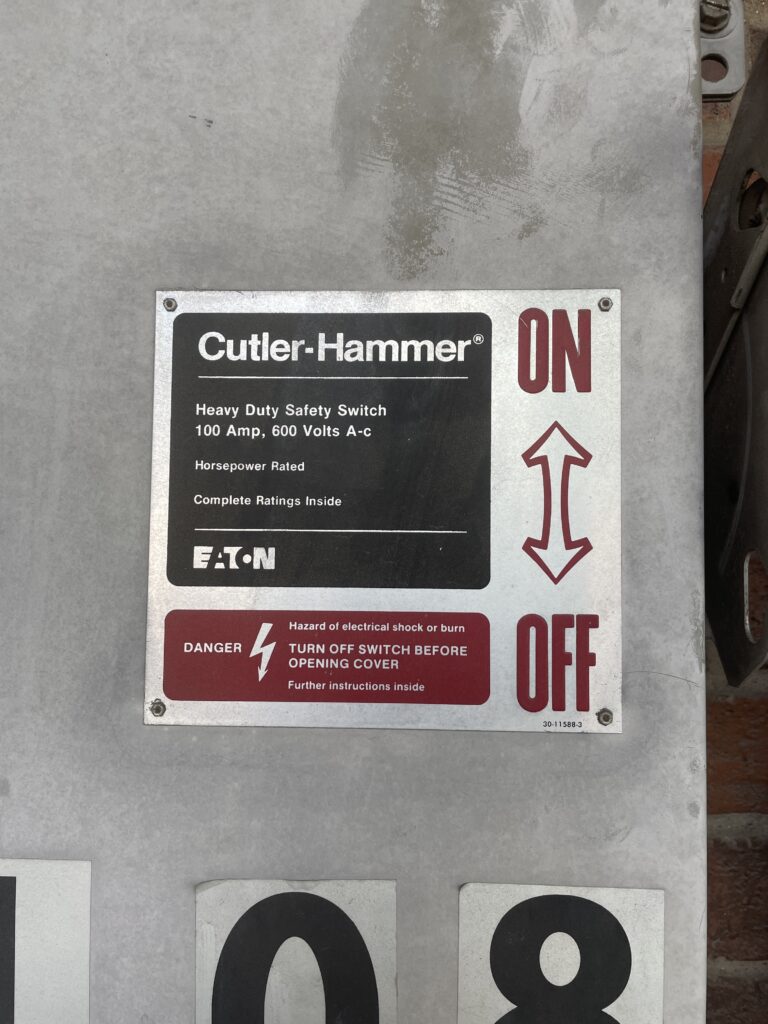Selecting Your Tenant Space
Selecting the right tenant space for your business is a critical decision that involves careful consideration of various factors. Beyond location and aesthetics, it’s essential to understand the electrical and mechanical needs of the building, and whether any changes to the use of the space will require approval from the city building department. In this guide, we’ll walk you through the process, from evaluating your building’s infrastructure to negotiating with landlords and understanding electrical panels.
Assessing Electrical Requirements
Existing Electrical Infrastructure: Inspect the current electrical setup. Look at the main service panel to see the total amperage capacity. Ensure it can handle your business’s electrical load. For example, a restaurant typically requires more than 250 amps due to heavy kitchen equipment, while retail spaces generally need less.
Understanding Electrical Supply:
- Transformer Supply: Know what type of electrical supply is delivered to the space from the transformer. This includes the voltage level and phase type (single-phase or three-phase). This information is crucial as it affects the type of equipment you can use.
- Reading an Electrical Panel:
-
- Locate the Panel: There are two panels, one on the exterior building and one on the interior of the building. The exterior electrical panel will have the amperage that is being fed from the main electrical supply. The interior panel will show the number of circuits that feed the outlets, lights and other electrical needs.
- Check the Amperage: The main breaker will indicate the maximum amperage capacity. This is crucial; for instance, restaurants with high power demands should have panels rated above 250 amps.
- Evaluate Circuit Distribution: Ensure there are enough circuits to distribute power effectively without overloading.

Figure shown above is the electrical panel typically found on the interior of a building. This side of the panel will show the number of circuits available.

The left panel is the primary meter showing electrical use. The panel on the right includes the main disconnect (typically used in case of an emergency) which shows the amount of amps feeding this tenant space. In the zoomed in photo below, you can see there is only 100 amps. Not enough for a restaurant, might be enough for a retail space. Your electrical engineer will calculate the exact amount based on the equipment you plan on using.

EVALUATING OTHER SYSTEMS
HVAC Systems Ask the landlord of the previous use of the space. Many times, if the tenant space was used as an office and you are wanting to open a restaurant, the city will want you to upsize mechanical systems to keep up with more occupants and also more heat radiating equipment.
Plumbing: Check for adequate plumbing infrastructure, especially if your business relies on water. Inspect for any leaks or outdated pipes that might need replacement.
Understanding Change of Use
Changing the use of a space means altering its function from what was originally intended or permitted. For example, converting a retail space into a restaurant involves a change of use. Depending on your jurisdiction, the city will want this change documented. As discussed above, this might mean leveling up hvac and electrical systems.
Steps for Change of Use
Review Zoning Laws: Yourself or your Architect should check local zoning laws to ensure your intended use is permitted in that location. Zoning regulations can restrict the types of businesses allowed in certain areas.
Building Code Compliance: Verify that the space meets the building codes for its new intended use. This may involve structural modifications, accessibility upgrades, and compliance with health and safety regulations.
City Building Department Approval: Submit a detailed proposal to the city building department outlining the changes. This includes architectural plans, mechanical and electrical modifications, and any other structural alterations.
Inspections and Permits: Obtain the necessary permits and schedule inspections. The building department will need to verify that all changes comply with local codes and regulations.
Negotiating with the Landlord & Understanding Base Building Standards
Base building standards refer to the landlord’s minimum requirements for the building’s infrastructure, such as electrical capacity, HVAC systems, and structural components. Understanding these standards is crucial during negotiations.
Key Points for Negotiation
Clarify Responsibilities: Determine which upgrades or modifications the landlord will cover and which will be your responsibility. This can include electrical upgrades, HVAC improvements, or plumbing enhancements.
Lease Terms: Negotiate favorable lease terms that account for any initial investment you need to make. This might include rent abatements or contributions from the landlord towards improvements.
Customization Allowances: Discuss the extent to which you can customize the space to fit your business needs. Ensure any agreed modifications are documented in the lease.
Maintenance and Repairs: Clearly outline who is responsible for ongoing maintenance and repairs of major systems like HVAC, electrical, and plumbing.
Selecting the right tenant space involves more than just finding a visually appealing location. It’s about ensuring the space meets your business’s electrical and mechanical needs, complying with local regulations for any change of use, and negotiating favorable terms with your landlord. By following this comprehensive guide, you can make an informed decision that supports your business’s growth and success.
Feel free to reach out if you have any questions or need assistance in evaluating potential spaces for your business. Our team of experts is here to help you navigate the complexities of selecting the perfect tenant space.