Adaptive Reuse
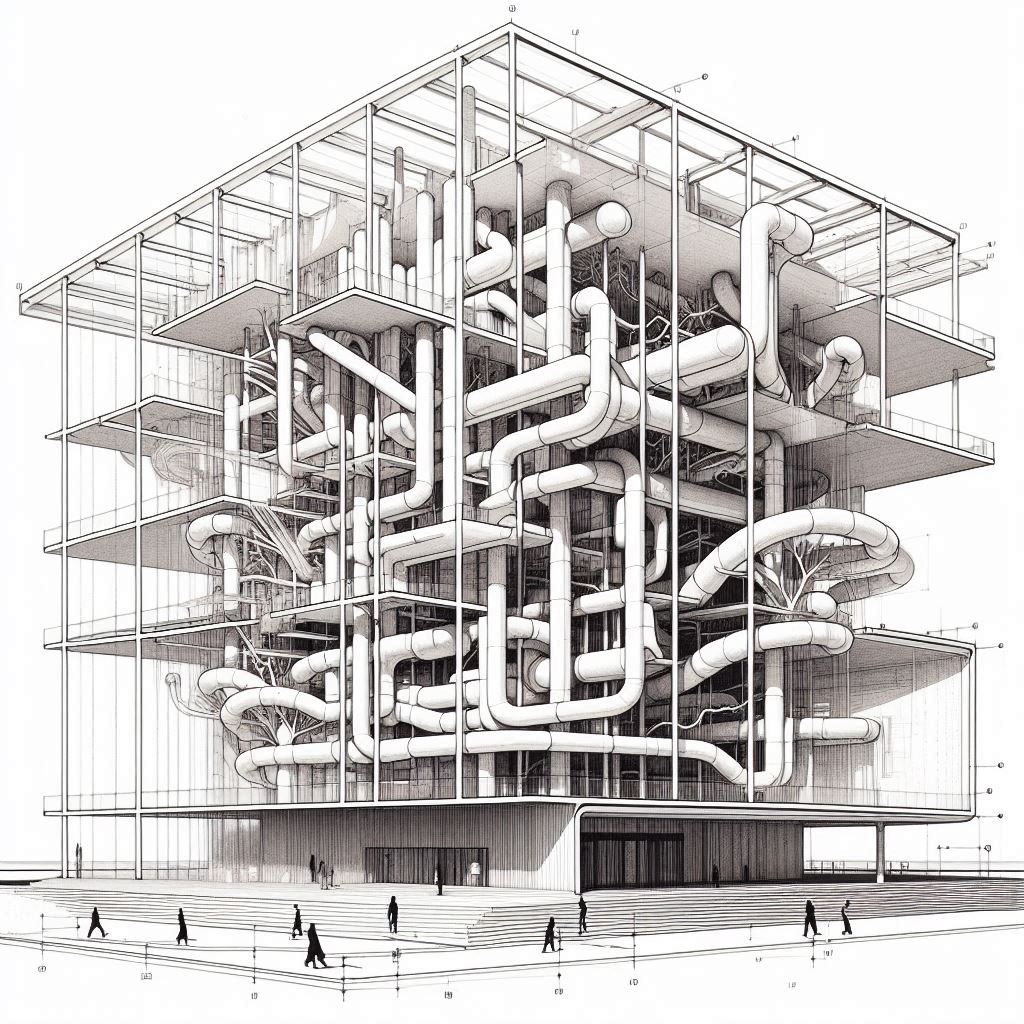
Adaptive Reuse: Transforming Old Structures with Modern Techniques
Adaptive reuse is a powerful approach in architecture that involves repurposing old structures for new uses, breathing new life into buildings that might otherwise be demolished. This method is not only a sustainable choice but also offers a unique opportunity to blend historical charm with modern functionality. At FOS Architects, we are passionate about leveraging futuristic design techniques to create adaptive reuse projects that are both useful and aesthetically pleasing.
The Role of Futuristic Design in Adaptive Reuse
Futuristic design plays a crucial role in transforming old structures into modern, functional spaces. By utilizing advanced technologies and innovative materials, architects can enhance the usability and visual appeal of these buildings. For instance, integrating smart building systems can improve energy efficiency, while cutting-edge materials like self-healing concrete and smart glass can enhance durability and functionality.
One key aspect of futuristic design in adaptive reuse is the ability to seamlessly blend old and new elements. This approach not only preserves the historical value of the structure but also introduces contemporary design features that meet modern standards and aesthetics. The result is a unique, dynamic space that offers the best of both worlds.
Famous Adaptive Reuse Projects
Several iconic adaptive reuse projects around the world demonstrate the potential of this approach:
- The Tate Modern, London: Originally a power station, this building was transformed into one of the world’s most renowned modern art museums. The design preserves the industrial character of the original structure while introducing modern gallery spaces. This project revitalized the surrounding area, attracting millions of visitors annually and boosting local businesses.
- The High Line, New York City: Once an elevated railway track, the High Line has been repurposed into a public park that spans several city blocks. This project highlights the potential of adaptive reuse to create vibrant, community-centric spaces. The transformation spurred significant real estate development and increased property values along its route.
- Zeitz MOCAA, Cape Town: A former grain silo complex, this building has been converted into a contemporary art museum. The innovative design incorporates large-scale, sculptural elements that celebrate the building’s industrial heritage. This project has helped to rejuvenate the waterfront area, attracting tourists and boosting the local economy.
Environmental Benefits of Adaptive Reuse
Adaptive reuse is inherently sustainable as it reduces the need for new construction materials and minimizes demolition waste. By preserving existing structures, architects can significantly decrease the carbon footprint associated with building new structures from scratch. This approach also conserves resources and reduces the environmental impact of construction activities.
Moreover, adaptive reuse projects often incorporate energy-efficient systems and sustainable materials, further enhancing their environmental benefits. For example, installing green roofs, solar panels, and efficient HVAC systems can transform an old building into a high-performance, eco-friendly space.
Benefits for Developers and Clients
Adaptive reuse projects offer numerous benefits for developers and clients alike:
- Cost Savings: Repurposing existing structures can be more cost-effective than new construction, as it often involves fewer materials and less labor. Additionally, many cities offer tax incentives and grants for adaptive reuse projects, further reducing costs.
- Unique Character: Preserving historical elements can add a unique charm and character to the building, making it more attractive to tenants and buyers. This distinctive appeal can command higher rents and property values.
- Faster Project Completion: Adaptive reuse projects typically have shorter timelines compared to new construction, allowing developers to bring properties to market more quickly.
- Community Engagement: These projects often contribute to the revitalization of neighborhoods, fostering a sense of community and preserving cultural heritage.
- Economic Revitalization: Adaptive reuse projects can trigger economic growth in their surroundings. Revitalized buildings attract new businesses, residents, and tourists, which boosts local commerce and generates additional income for the area.
The Role of BIM and Modern Design Techniques
Building Information Modeling (BIM) is a game-changer in adaptive reuse projects. BIM allows architects to create detailed digital models of existing structures, facilitating precise planning and design. This technology enables architects to identify potential challenges and opportunities early in the project, ensuring a smoother renovation process.
Modern design techniques, such as parametric design and generative algorithms, also play a significant role in adaptive reuse. These methods allow architects to explore innovative forms and structures that can enhance the functionality and aesthetics of the repurposed building.
Incorporating advanced visualization tools, such as virtual reality (VR) and augmented reality (AR), enables clients and stakeholders to experience the proposed design changes in a highly immersive way. This helps in making informed decisions and gaining buy-in from all parties involved.
Conclusion
Adaptive reuse is a forward-thinking approach that combines sustainability, innovation, and historical preservation. By leveraging futuristic design techniques, FOS Architects can transform old structures into vibrant, functional spaces that meet modern needs. This method not only benefits the environment but also offers significant advantages for developers and clients, creating unique, valuable properties with a strong sense of character and community. Furthermore, these projects can revitalize their surrounding areas, spurring economic growth and enhancing the overall appeal of the neighborhood.
At FOS Architects, we are committed to pushing the boundaries of what’s possible in adaptive reuse, delivering projects that inspire and exceed expectations. If you're interested in exploring the potential of adaptive reuse for your next project, contact us today to learn more about how we can help bring your vision to life.
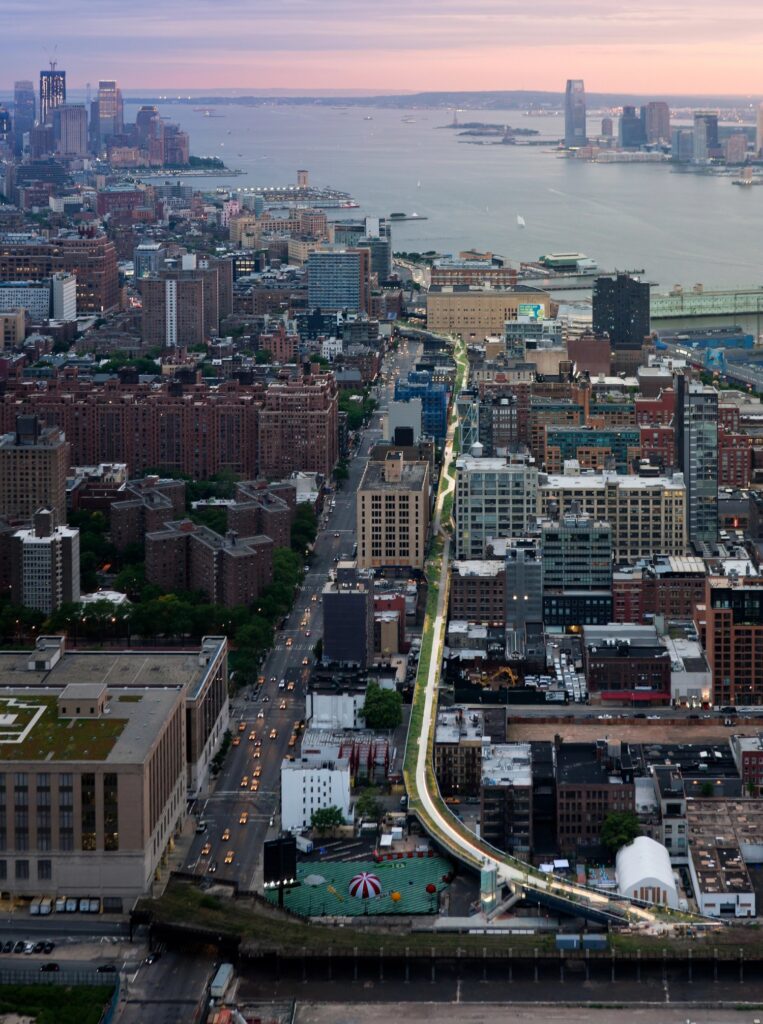
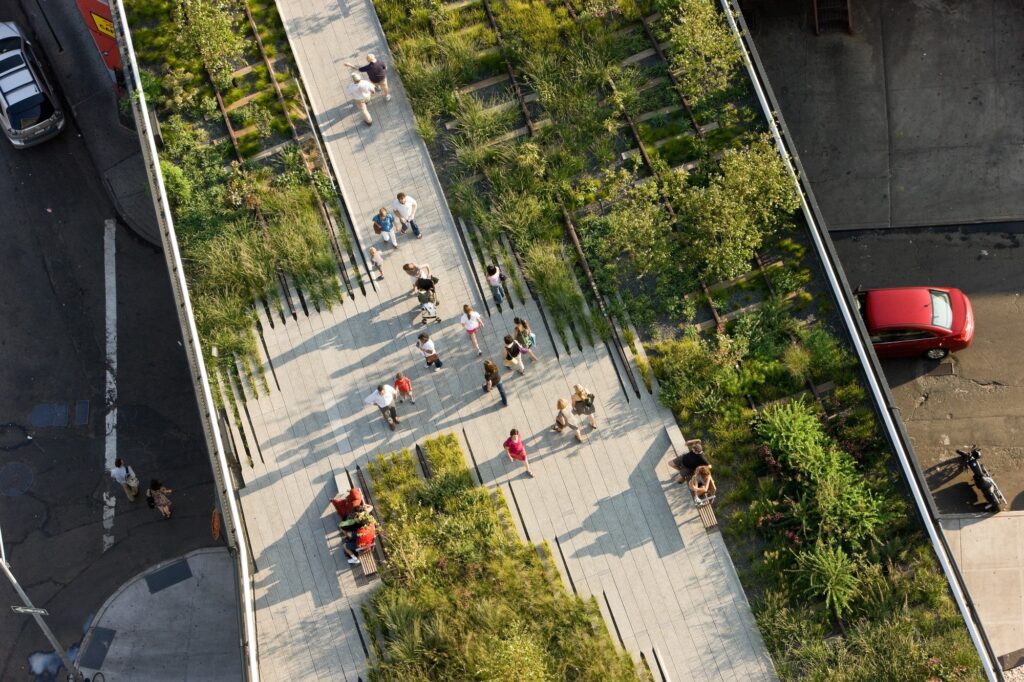
Project: Highline
Location: New York
Architect: Diller Scofidio + Renfro
Photography by Iwan Baan,Timothy Schenck,Cameron Davidson,Matthew Monteith,Julien Lanoo,and Iwan Baan
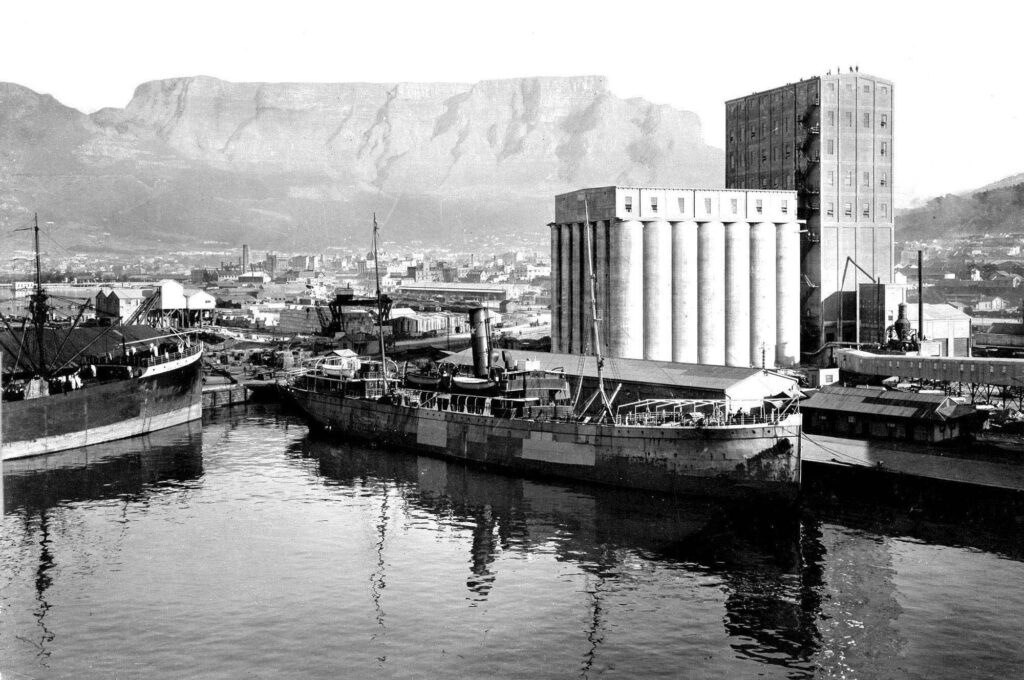
Existing Site Condition of Zeitz MOCAA
Location: Cape Town, South Africa
Architect: Heatherwick

Diagram of Grain Silo Design Intent of Zeitz MOCAA
Location: Cape Town, South Africa
Architect: Heatherwick
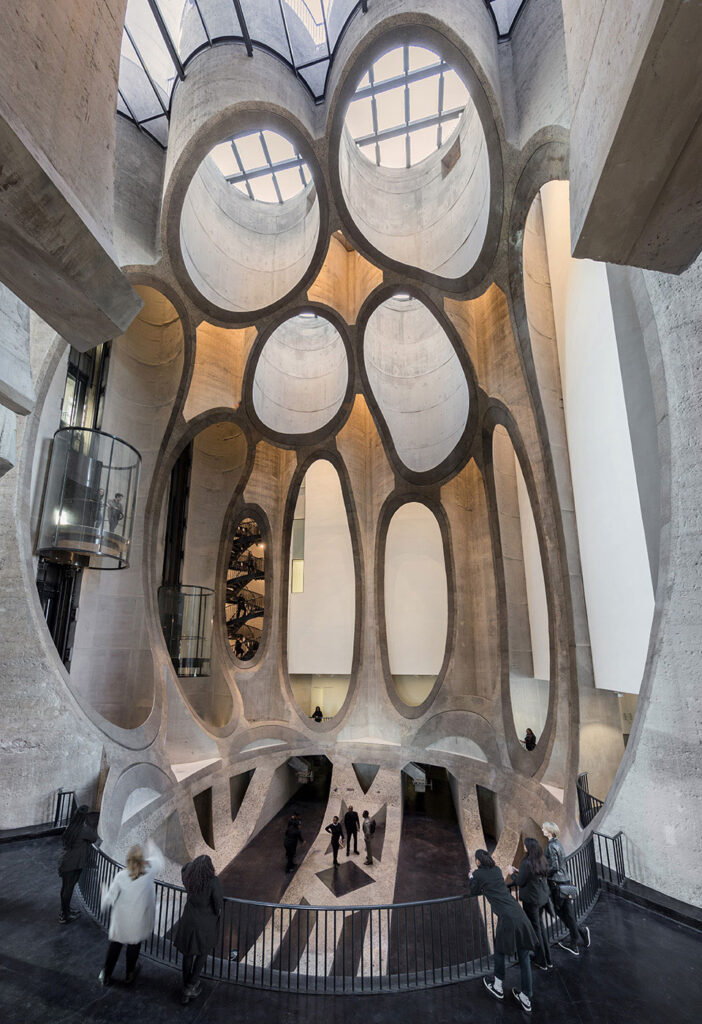
Interior shot of Zeitz MOCAA
Location: Cape Town, South Africa
Architect: Heatherwick