Climate Responsive Facades
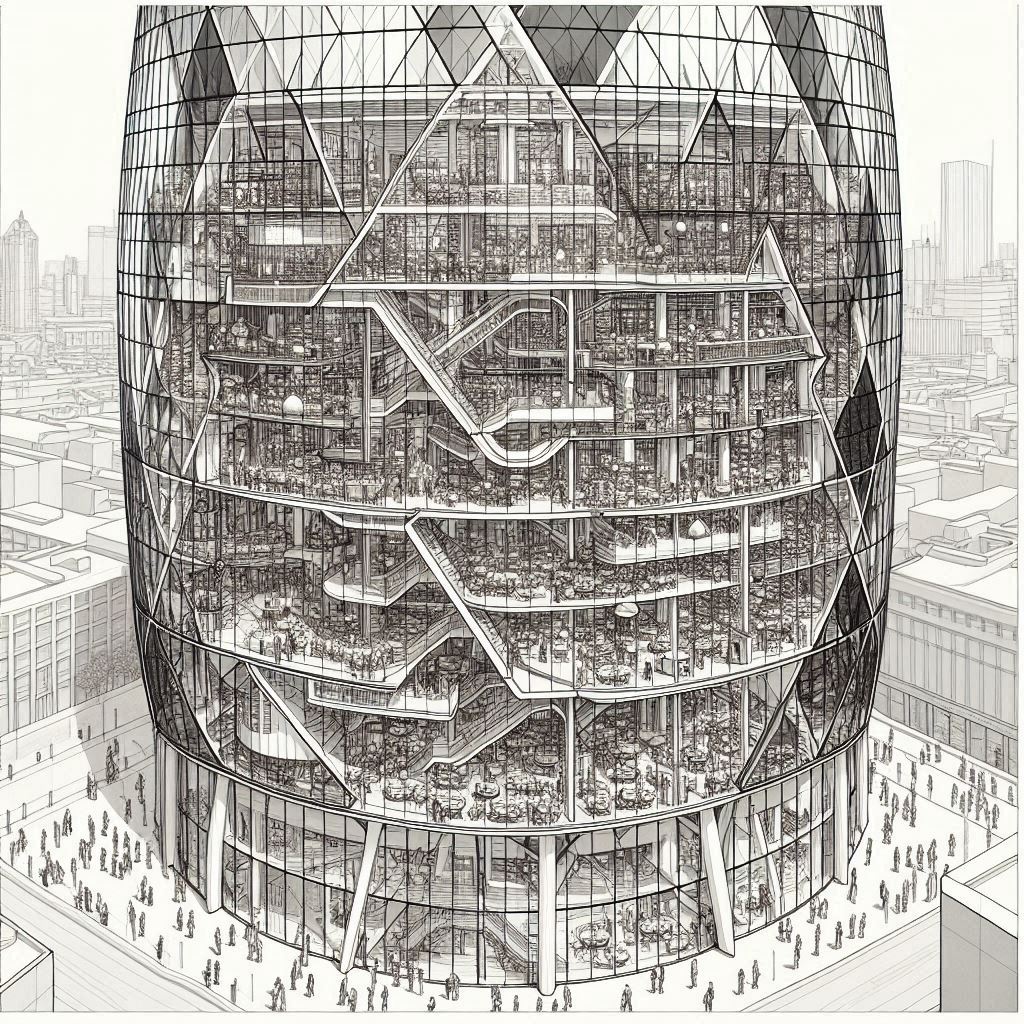
Climate Responsive Facades
In the realm of modern architecture, climate-responsive facades are pivotal for their dual role in enhancing building performance and environmental sustainability. Among these, double-skinned facades stand out as exemplars of innovation, marrying aesthetic appeal with energy efficiency.
Understanding Double-Skinned Facades
A double-skinned facade comprises two layers of glass separated by an air cavity, serving as a thermal buffer against external temperature fluctuations. This design not only bolsters insulation but also integrates exterior shading elements to regulate solar radiation and minimize glare. The air cavity further facilitates natural ventilation, promoting superior indoor air quality and reducing dependency on mechanical cooling systems.
Energy Performance Benefits
Double-skinned facades offer numerous energy performance benefits:
- Thermal Insulation: The air cavity between the two layers of glass acts as an insulating barrier, significantly reducing heat transfer. This insulation is beneficial in both hot and cold climates, as it helps maintain a stable indoor temperature, reducing the need for heating in winter and cooling in summer.
- Natural Ventilation: The design of double-skinned facades allows for natural ventilation by facilitating airflow through the cavity. Fresh air can be drawn in and circulated, reducing the need for air conditioning and improving indoor air quality.
- Solar Heat Gain Control: Exterior shading devices, such as louvers or blinds, can be adjusted to control the amount of solar radiation entering the building. This reduces the cooling load during hot months and maximizes daylight without causing glare, contributing to energy savings.
- Energy Efficiency: By combining thermal insulation, natural ventilation, and solar heat gain control, double-skinned facades enhance the overall energy efficiency of buildings. This can lead to significant reductions in energy consumption and operational costs.
Optimal Climates for Double-Skinned Facades
Double-skinned facades excel in climates characterized by:
- Moderate Temperatures: They are effective in regions with moderate climates, ensuring consistent indoor comfort throughout the year.
- Hot and Humid Climates: Particularly in areas like Texas, where summers are hot and humid, these facades mitigate solar heat gain and optimize natural ventilation, enhancing overall thermal comfort.
Iconic Examples of Double-Skinned Facades
1. 30 St Mary Axe (The Gherkin), London, UK: Designed by Norman Foster and Partners, The Gherkin is an iconic skyscraper renowned for its double-skinned facade featuring diamond-shaped glass panels. The outer layer acts as a shading device, reducing solar heat gain, while the inner layer enhances thermal insulation. This architectural marvel not only exemplifies sustainability in urban design but also stands as a symbol of London's skyline.
2. The Linked Hybrid, Beijing, China: Developed by Steven Holl Architects, The Linked Hybrid is celebrated for its sustainable features, including a double-skinned facade that incorporates passive solar strategies and natural ventilation. This interconnected complex promotes community engagement while minimizing environmental impact, showcasing the potential of climate-responsive architecture in densely populated urban areas.
Conclusion
Double-skinned facades represent a transformative approach to sustainable architecture, blending technological innovation with environmental stewardship. Whether in iconic skyscrapers or innovative urban complexes, these facades underscore their capacity to enhance building efficiency and occupant well-being. As cities worldwide prioritize sustainability, integrating climate-responsive facades like those of The Gherkin and The Linked Hybrid not only raises architectural standards but also paves the way for a more resilient and eco-friendly built environment.
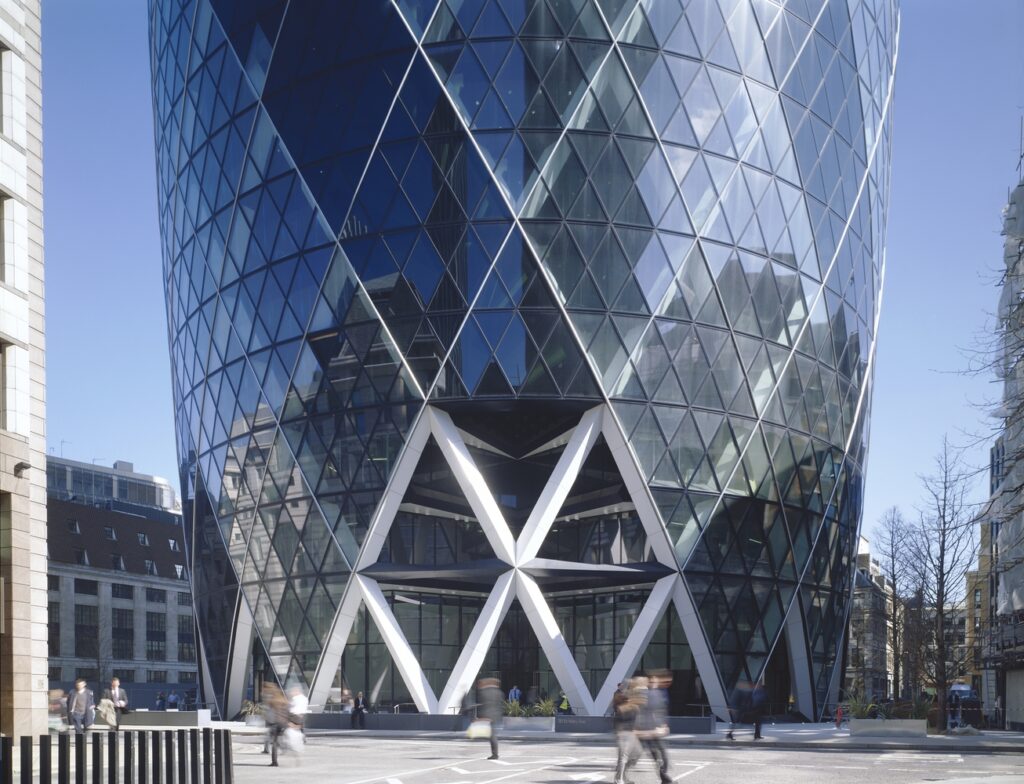
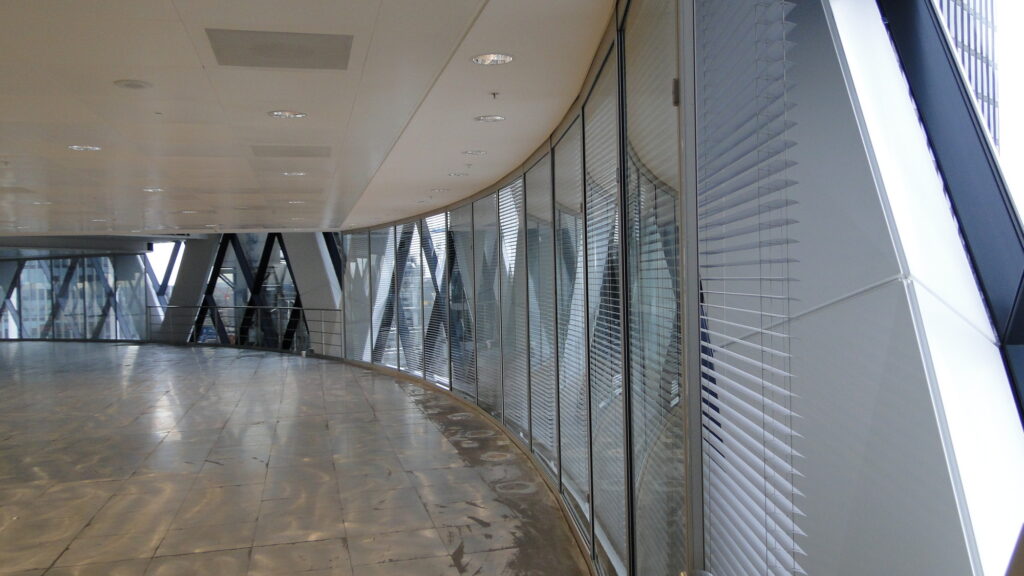
- Architects: Foster + Partners
- Area: 64500 m²
- Year: 2003
- Photographs: Nigel Young – Foster + Partners, Richard Bryant
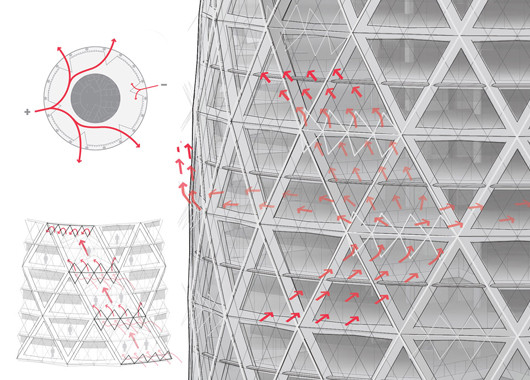
- Architects: Foster + Partners
- Area: 64500 m²
- Year: 2003
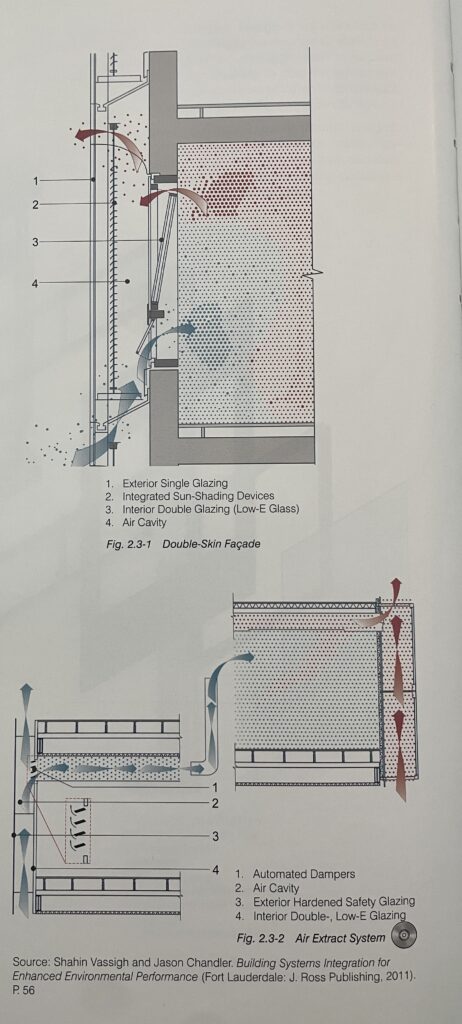
Double Skin Section By:
Best Practices in Sustainable Building Design Har/DVD edition by Shahin Vassigh, Ebru Ozer, Thomas Spiegelhalter